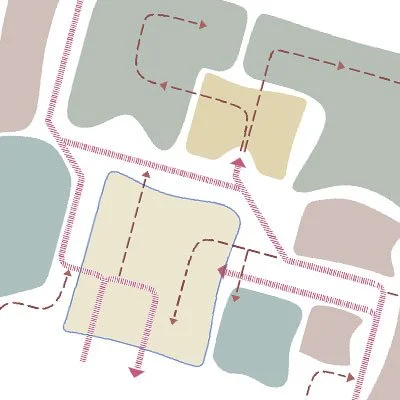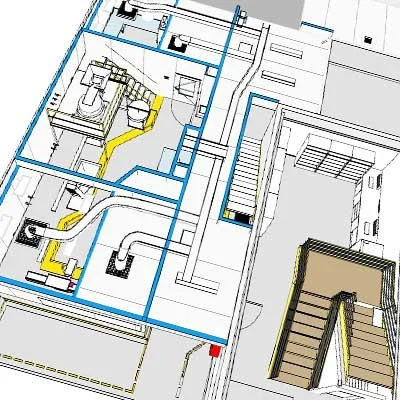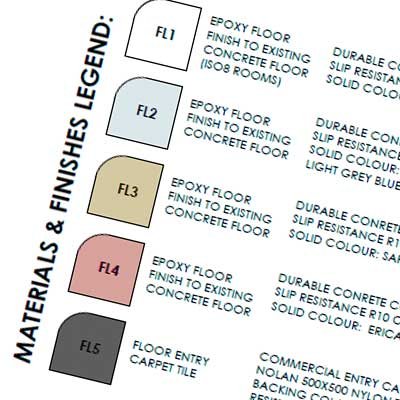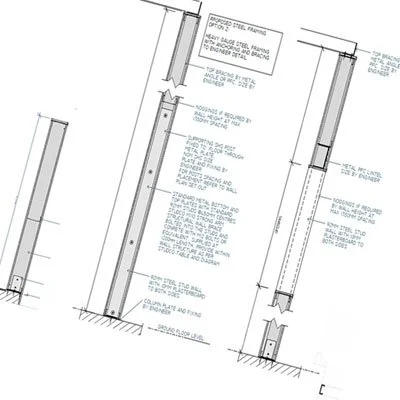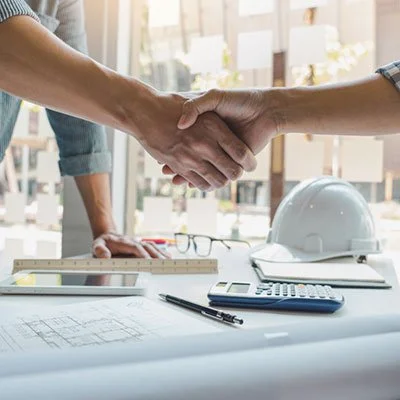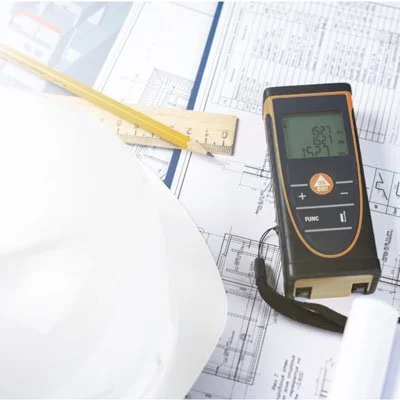Services - Commercial Spaces
During your journey with us, every part of your commercial fitout will be carefully designed, presented, discussed in detail, and documented for costing. You can expect cabinetry drawings, material and finishes specifications, lighting and electrical layouts, and more - all tailored to your project needs.
CORE FITOUT SERVICES
Workflow and Space Layout
A well-planned workflow is the foundation of every successful commercial design. We study your tenancy and design brief, analyse operations, preferred workflows, and adjacencies, then present clear floor plans and diagrams for discussion.
From staff and visitor flow to waste management, deliveries and service access - every detail is considered. Local council requirements are reviewed early to support smooth approvals and prevent unexpected issues.
Concept Design
With stakeholders input in place, we build the initial concept, arranging all major elements and selecting a preliminary colour scheme. At this stage, we introduce lighting, textures, cabinetry, and signage placeholders, while ensuring building regulations are carefully considered.
Our concepts include colour renders and 3D walk-through the projects, a great way to see the progress of the project and make critical decisions before the next stage. Clients often find this the most enjoyable stage - and we couldn't agree more.
Documentation for Tenders
When the design is ready to progress, we prepare the technical drawings required for builder pricing - known in the industry as a Tender Package.
These focus on detailed, dimensioned drawings that allow for accurate costing. While this stage is more technical, clients remain actively involved in key decisions such as power and data plans, finish selections, and lighting layouts.
Builders Documentation & Support During Construction
Once a builder is selected, we provide a detailed documentation packcage and ongoing support through the construction phase.
We assist clients and builders in reviewing project specifications, selecting alternative finishes if the original choices are unavailable, and ensuring the project stays on track. Depending on the project, we also provide additional drawings, such as wall and ceiling setout plans, floor finishes setout plans, and extra joinery details.
SUPPORTING SERVICES
Builders Quote
A well-planned workflow is the foundation of every successful commercial design. We study your tenancy and design brief, analyse operations, preferred workflows, and adjacencies, then present clear floor plans and diagrams for discussion.
From staff and visitor flow to waste management, deliveries and service access - every detail is considered. Local council requirements are reviewed early to support smooth approvals and prevent unexpected issues.
Town Planning Submission
In the early design stages, we review your site's planning regulations and assess whether the project can proceed within guidelines or if a planning permit is required.
When a permit is needed, we prepare and submit all drawings and reports to council, manage communication throughout the review process, and adapt the design in response to council feedback. You can rely on us to navigate local planning requirements and work toward the best outcome for your project.
Feasibility Study
Starting a new fitout is a significant investment. Our Feasibility Study helps you assess whether a site or project is viable before committing to design and construction.
We review space suitability, layout potential, fitout cost ranges, planning requirements, compliance risks, and long-term adaptability. The result is a clear understanding of opportunities and constraints - tailored to your fitout type and location, so you can make confident, informed decisions. This service is especially valuable for clients who are not yet ready to commit to a tenancy.
Site Measure
Depending on your location in Australia, we offer tenancy re-measure service, during which our team will visit your site, analyse non-concealed structure and available services, take all relevant measurements and photos.
This service is different from site level and feature survey, which is conducted by a licensed land surveyor. To-scale plans are drawn based on the taken measurements and will become a vital starting point for design development.
Other Consultants Engagement
Depending on the project, additional approvals may be required. We work with trusted local consultants to provide supporting services that help streamline approvals and ensure project success.
Site feature and level surveys are required for extensions, major facade alterations and new builds.
Arborist reports are required when tree roots or canopy are affected by construction.
Traffic impact assessments are often requested when local traffic is affected by development.
Stormwater impact assessments are often triggered when development increases hard surfaces area by adding non-permeable materials
Energy efficiency assessments and design responses (Section J, NABERS rating)
OUR PROCESS
We thrive on staying organised and want our clients to know our process before embarking on a design journey with us. Here is our typical process flow based on a medium size typical project. During your project you will receive a document with each step of the process clearly explained in more detail.
DESIGN BRIEF
CONCEPT
DOCUMENTS FOR PRICING
APPROVALS
BUILDERS DOCUMENTATION
SUPPORT DURING BUILD
OUR ADVICE
Keep Track of Costs
We highly recommend obtaining preliminary quotes for your fitout construction starting from the concept stage. Once we produce our drawings and documentation, you can progress to a more detailed estimate with your builder. Quotes are usually revised and updated again before the construction stage to reflect any changes.
Be Clear During the Design Brief Stage
This is your chance to voice the problems you want to solve through design, share your aspirations, and ensure your designer is aware of all large equipment you plan to use. Clear communication at this stage sets the foundation for a smooth process.
Colour and Material Selection
Enjoy exploring preliminary colour schemes with your designer during the Concept and Tender Documentation stages. Focus on material ranges and overall colour schemes, rather than exact colours. Final colour choices can be made later, when your builder orders materials. This approach helps manage cost fluctuations and ensures you select the most suitable, cost-effective, and available options at the time of contract signing.
Flexibility with Materials and Finishes
Due to market availability and changes in material and trade costs, it’s important to remain flexible. Ask your designer to specify at least two options for key finishes - this provides flexibility and ensures the project stays on track.
Navigating Authorities and Approvals
We are experienced in communicating with various authorities and will help address and questions that arise. Some complex projects may require back-and-forth approvals. Stay open-minded and trust our expertise - this approach helps achieve solid results. If authorities raise questions, don’t panic - see it as an opportunity to improve the plans and ensure your fitout is fully compliant and safe for occupants.

